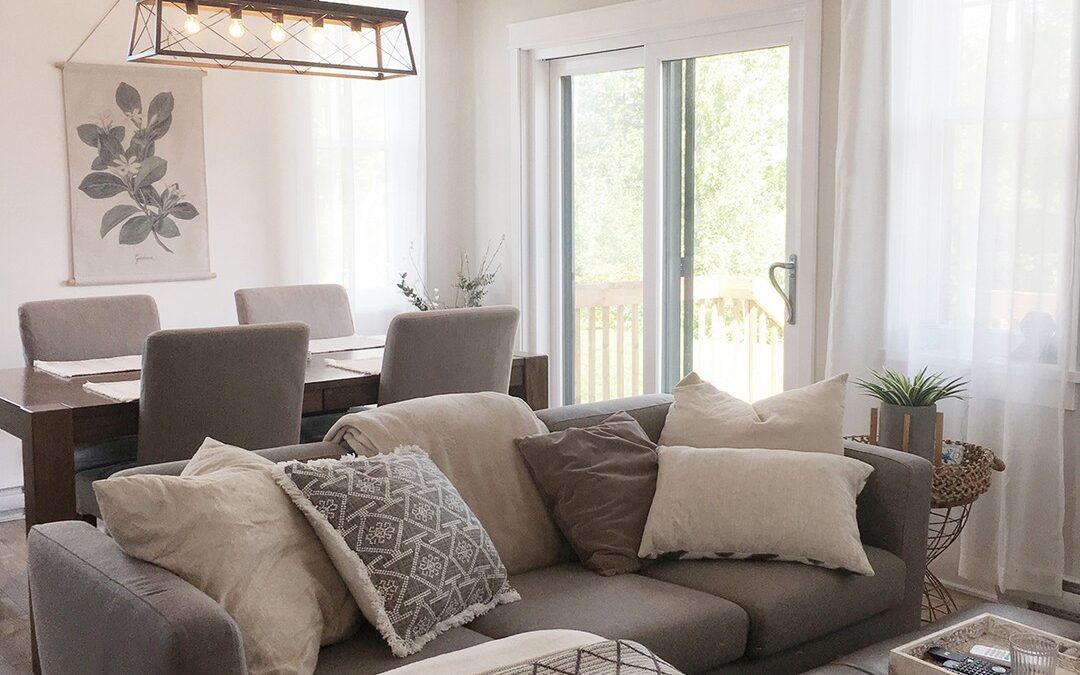Floorplans of small and tiny houses, cabins and sheds, prefab granny pods, container homes, and more…
In hard economic times, large homes become too expensive to keep or build. We have decided to collect the most affordable small and tiny house plans that are often not easy to find online.
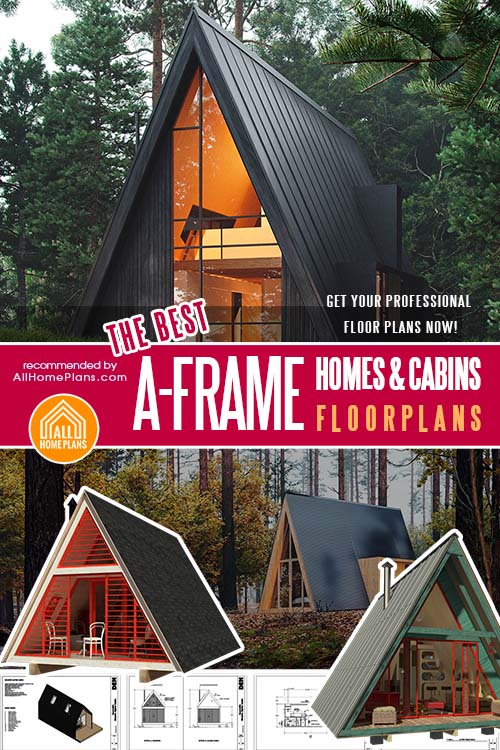
Are there any Free Floorplans available?
There are about half a dozen free floorplans floating around on the web. The idea of saving money by getting one is pretty popular judging by the number of searches. However, like with every other free stuff, you may quickly discover that these plans are lacking many things. Often many have to either hire professional help or spend a lot of time and effort learning to do things on their own.
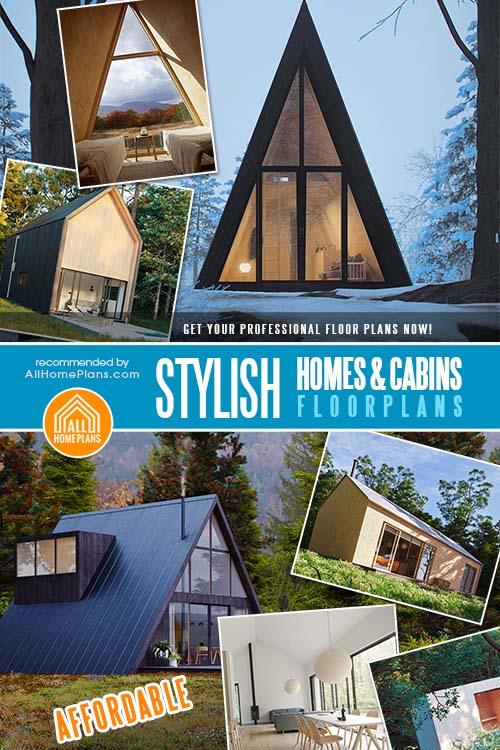
Depending on your life experience and skills, using these free plans may work out just fine. At the same time, inexperienced people often tend to do mistakes, and correcting such mistakes may actually cost more than buying a professional floorplan with a tech support option.
We have created a collection of tiny and small house floorplans that are affordable and easy to modify with the help of their authors – professional architects.
Uncover the secret benefits of residing in a small house, including a stronger sense of community, increased creativity, and a clutter-free living environment. Learn how downsizing can lead to a more fulfilling and joyful life.
Check out this collection of small house plans which are perfect for comfortable living. Whether you need to build a cozy cabin in the woods, mother-in-law cottage, or Accessory Dwelling Unit (ADU) these floor plans fit the bill.
1. 1020 Sq.Ft. Modern Cottage
This compact plan packs lots of functionality in a relatively small footprint. With 2 bedrooms and a spacious living area it is a great option for a young couple or empty nesters. The optional basement can serve as an extra storage to keep your living floor clutter-free.
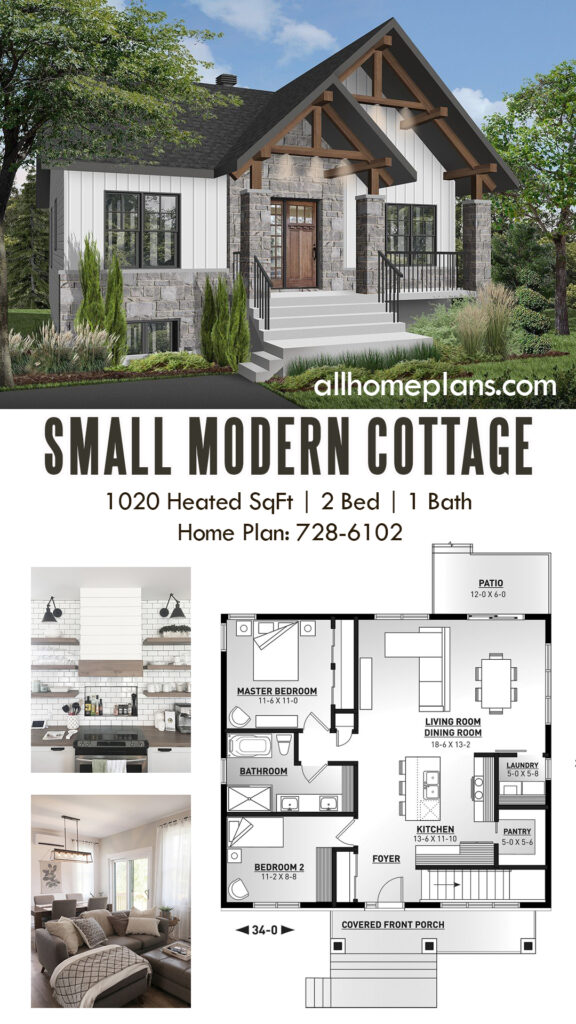
Find this Home Plan: 728-6102 HERE
2. Small Modern ADU – 999 Sq.Ft.
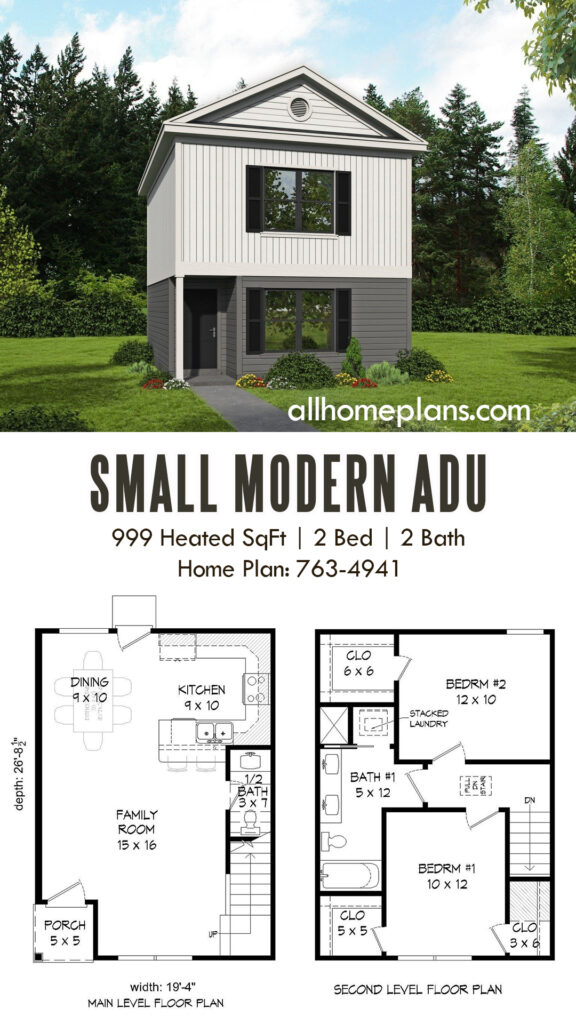
GET THIS Home Plan: 763-4941
This floor plan boasts 2 levels of living space. On the ground floor, there is a spacious living/dining/kitchen area designed with open concept in mind. Upstairs, you’ll find 2 almost identical bedrooms with spacious closets sharing one full bath.
What is an ADU? An Accessory Dwelling Unit (ADU) is a small residential dwelling located on the same lot as the primary residence (single-family home), according to the American Planning Association. ADUs are rapidly gaining popularity as housing laws are changing giving homeowners more options. Currently, the most ADU-friendly states are California, Oregon, and Texas.
3. Single Level Cottage – 810 Square Feet
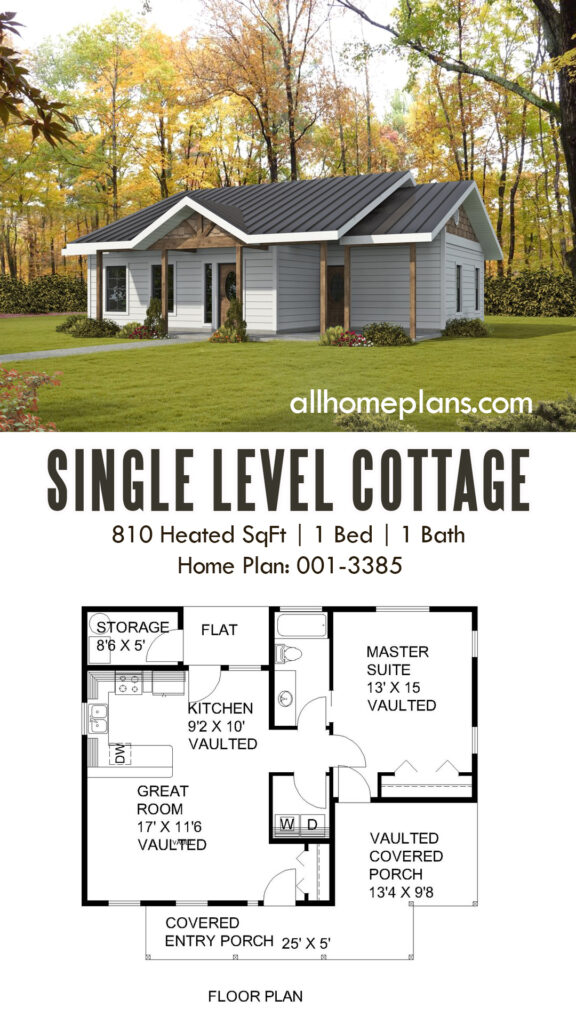
GET THIS Home Plan: 001-3385
Is 810 square feet enough for comfortable living? It really depends on the amount of stuff you have. An open-concept living area with vaulted ceilings and a spacious bedroom will allow you to enjoy life in this single level home. Additionally, the plan features covered patios so you can have your cup of coffee in the morning even when it rains.
In summary, if you are a retiree looking for single level home, this floor plan is perfect for you. Instead of constantly cleaning a huge house you can live comfortably and spend you free time doing something you really love.
4. Single Level Cottage – 748 sqft
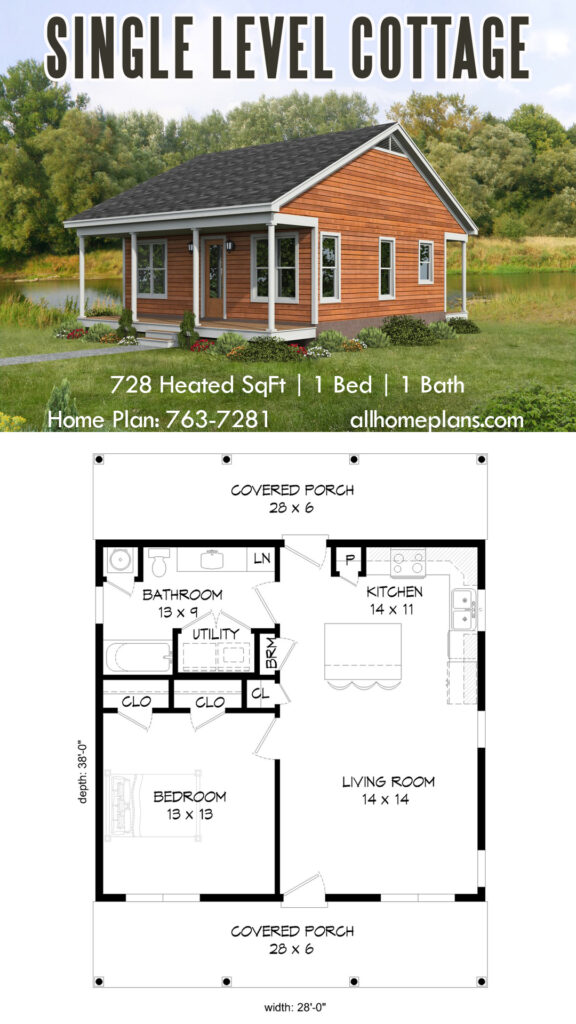
GET THIS PLAN: Home Plan: 763-7281
This adorable cottage with 2 covered porches will look great on the lake, in the woods, or as a in-laws’ ADU on your property. Most importantly, this compact plan for a single level dwelling is suitable for elderly and retirees. The home boasts an open living area, spacious bedroom, and a well-equipped bathroom with a bathtub.
The Hidden Perks of Living in a Small House: Why Less Space Can Lead to More Happiness
Are you tired of feeling overwhelmed by the constant demands of modern life? Imagine a place where less is more, and where smaller living spaces can lead to greater happiness. Explore the often overlooked benefits of choosing to live in a small house. From fostering stronger connections with neighbors to unlocking your inner creativity, we will uncover the hidden perks of downsizing. Join us on a journey towards a simpler, more fulfilling life by embracing the joys of living in a small home.
Creating a Tight-Knit Community
Living in a small house not only fosters a sense of intimacy with your immediate family but also creates a tight-knit community with your neighbors. When you have less physical space to move around in, you are more likely to engage with those around you, building relationships that can last a lifetime. In a world where technology often isolates us, the close proximity of living in a small home can lead to a strong sense of belonging and connection within your neighborhood. This community-based living fosters a support system that can enrich your life in ways you never imagined.
Fostering Creativity in Limited Spaces
Living in a small house also has the unique ability to foster creativity within limited spaces. When you are faced with constraints on physical space, you are forced to think outside the box and find innovative solutions to maximize the use of every square inch. This can lead to creative problem-solving, DIY projects, and a unique design aesthetic that reflects your personal style.
Embracing a minimalist lifestyle further enhances this creativity, as you learn to appreciate simplicity and focus on the things that truly matter, setting the stage for a more fulfilling and imaginative way of living.
Embracing a Minimalist Lifestyle
Living in a small house also has the unique ability to foster creativity within limited spaces. When you are faced with constraints on physical space, you are forced to think outside the box and find innovative solutions to maximize the use of every square inch. This can lead to creative problem-solving, DIY projects, and a unique design aesthetic that reflects your personal style.
This focus on simplicity paves the way for letting go of unnecessary clutter and chaos, creating a peaceful environment that promotes happiness and well-being.
Saying Goodbye to Clutter and Chaos
Living in a small house also brings the remarkable advantage of saying goodbye to clutter and chaos. With limited space, you are prompted to declutter and organize efficiently, making it easier to keep your living environment tidy and inviting. This removal of unnecessary items can contribute to a sense of calm and order, allowing you to fully appreciate the simplicity and beauty of your surroundings.
By letting go of excess belongings and creating a space free from chaos, you can cultivate a peaceful atmosphere that promotes a happier and more balanced lifestyle. This emphasis on simplicity not only enhances the functionality of your home but also creates a serene sanctuary where you can relax and recharge, fostering a sense of contentment and well-being that transcends material possessions.
Finding joy in simple living begins with embracing the freedom that comes from letting go of the unnecessary and focusing on what truly matters in life.,
Finding Joy in Simple Living
Finding joy in simple living begins with embracing the freedom that comes from letting go of the unnecessary and focusing on what truly matters in life. By shifting our mindset to appreciate the little things and finding beauty in simplicity, we can cultivate a deeper sense of gratitude and fulfillment.
This practice of mindfulness allows us to live in the present moment, cherishing the experiences and relationships that bring us true happiness. As we prioritize quality over quantity and connection over possessions, we can create a life filled with meaning and purpose. In the end, it is the pursuit of a simpler, more intentional way of living that can lead us to a greater sense of joy and contentment.,
In a world where bigger often seems better, the hidden perks of living in a small house offer a refreshing perspective on happiness and fulfillment. From fostering tight-knit communities to sparking creativity in limited spaces, the benefits of downsizing are abundant.
By embracing a minimalist lifestyle, saying goodbye to clutter, and finding joy in simple living, you can pave the way for a more satisfying existence. So why wait? Take the first step towards a happier life by exploring the joys of less space today. Remember, happiness isn’t found in square footage, but in the moments and connections that fill our hearts.

