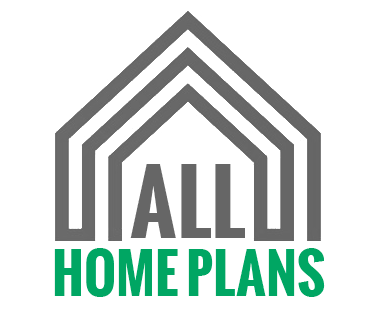For couples with small budgets, 750 sq. ft. house plans are quickly becoming the most realistic way to get their own homes without going into huge debt.
A few reasons to consider small house plans
- A smaller mortgage: you’ll be paying much less loan interest saving a lot of money in the long run;
- Lower utility bills: small energy-efficient house plans may reduce your monthly bills by up to 80%;
- Affordability: an inexpensive option for young couples or empty-nesters;
- Other reduced expenses: smaller property taxes, fewer expenses for repairing and maintaining your small house;
- Fewer expenses on furniture: you’ll buy only what is absolutely necessary – smaller spaces require less furniture;
- Less clutter: smaller storage space means less useless stuff will be accumulating over time;
At the end of this post, find out more about all the advantages of small house plans.
Flat roof simple house with 230 sq ft deck
Actual size: 750 sq. ft. | Deck: 230 sq. ft. | Purchase this plan
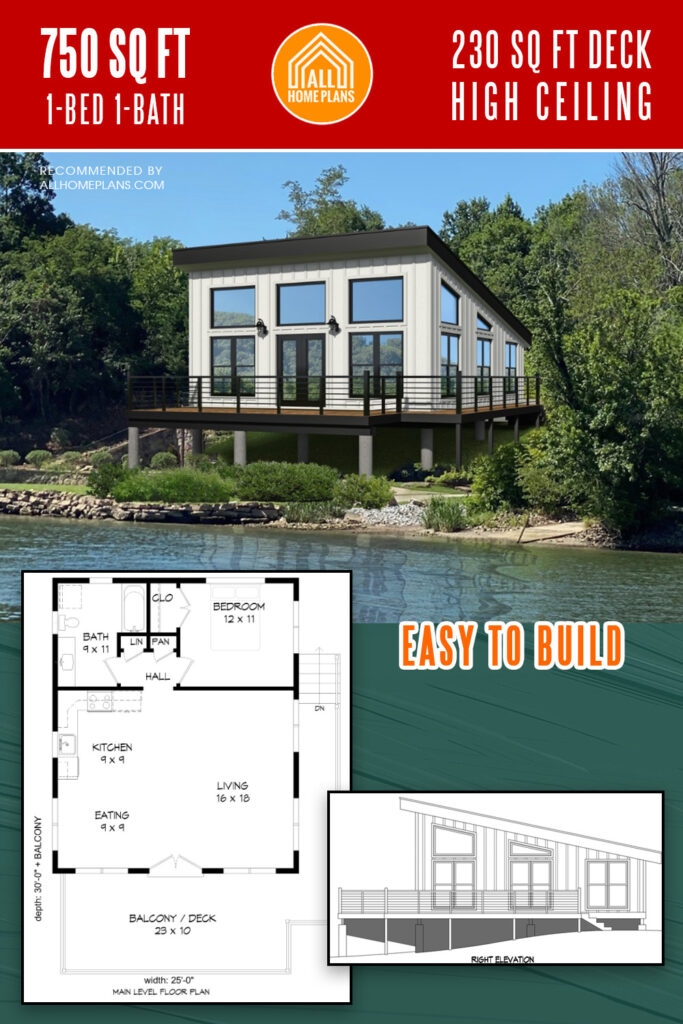
With so many windows and glass doors, this simple house plan could be perfect for an artistic individual or a couple that needs a studio. The deck may work really well for outdoor dining.
Of course, a retractable or permanent deck cover would improve your chances of having outside meals on hot or rainy days.
Some of you may take advantage of the high ceiling upfront and make a loft. It can be used as an office, a studio, or as an additional sleeping place for guests or kids.
Modern 748 sq ft house plan
Actual size: 748 sq. ft. | Ground floor: 393 sq. ft. | Loft: 388 sq. ft. | Porch: 182 sq. ft. |Purchase These Plans
This compact two-bedroom house plan could accommodate small families with 2 or 3 members. A combination of a gable roof, a covered porch, and a balcony creates a nice modern design for enjoyable living in many climate zones.
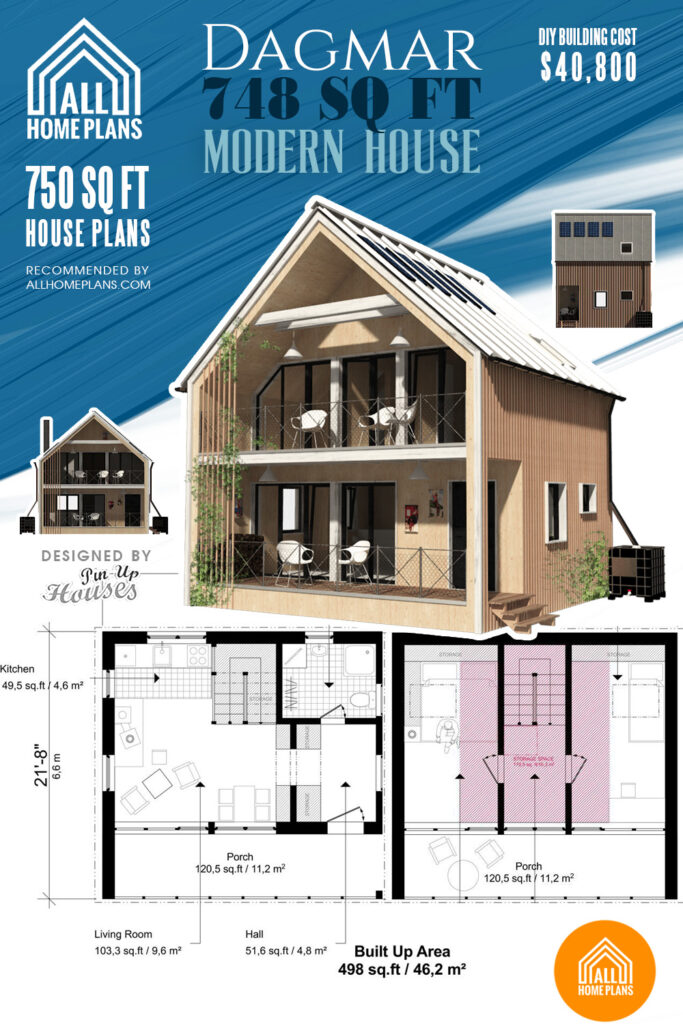
Can this house be used as an all-year-round home or just as a vacation cottage for a small family? If you will use the most efficient energy-saving materials then living in one of these homes will be enjoyable in any season.
Let’s look at the plan. The ground floor has a kitchen-living area, a mudroom, and a bathroom.
Many people would prefer to replace the shower with a bathtub. You may accomplish it by taking the needed space from the entry hall and moving the bathroom entrance from the side of the stairs.
Some of you may think of rearranging the second floor as well. So, instead of two closed rooms of similar size with a hallway between them, why not create just one large closed bedroom and open space on the opposite side? You can use this space as a home office.
You may even put a small bathroom right above the main bathroom on the ground floor. As you can see, any plan can be adjusted to your needs.
Flat Roof 750 sq ft Two Bedroom House
Actual size: 750 sq. ft. | Porch: 144 sq. ft. | Purchase this plan
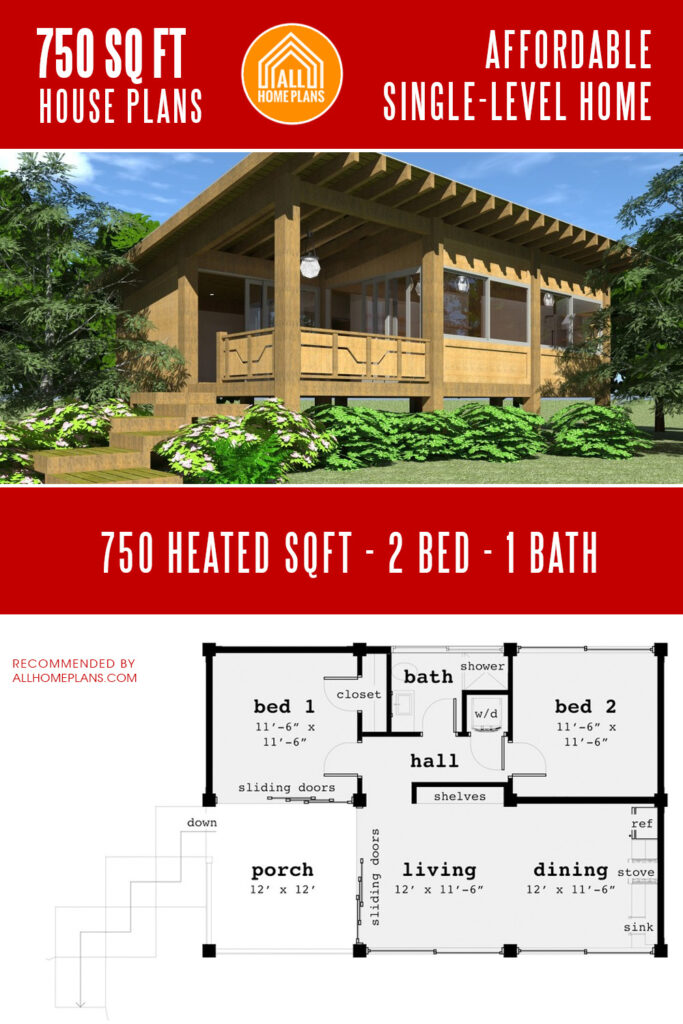
This is one of the most basic and economical plans for 2 bedroom house. While you definitely may build it for under $60K, consider spending more on energy-efficient materials, double-pane windows, doors, and quality insulation. Without these, your energy bill may be as big as a mortgage for a 2,000 sq ft house.
Japanese Small House Plans
Actual size: 740 sq. ft. | Ground floor: 579 sq. ft. | Loft: 187 sq. ft. | Purchase this plan
Made in traditional Japanese style just like another best-selling design – the Japanese Tea House, this 750 sq. ft. house plan has a modern minimalistic look.
A small 187 sq ft room on the second level is accessible via a pretty steep stairway.
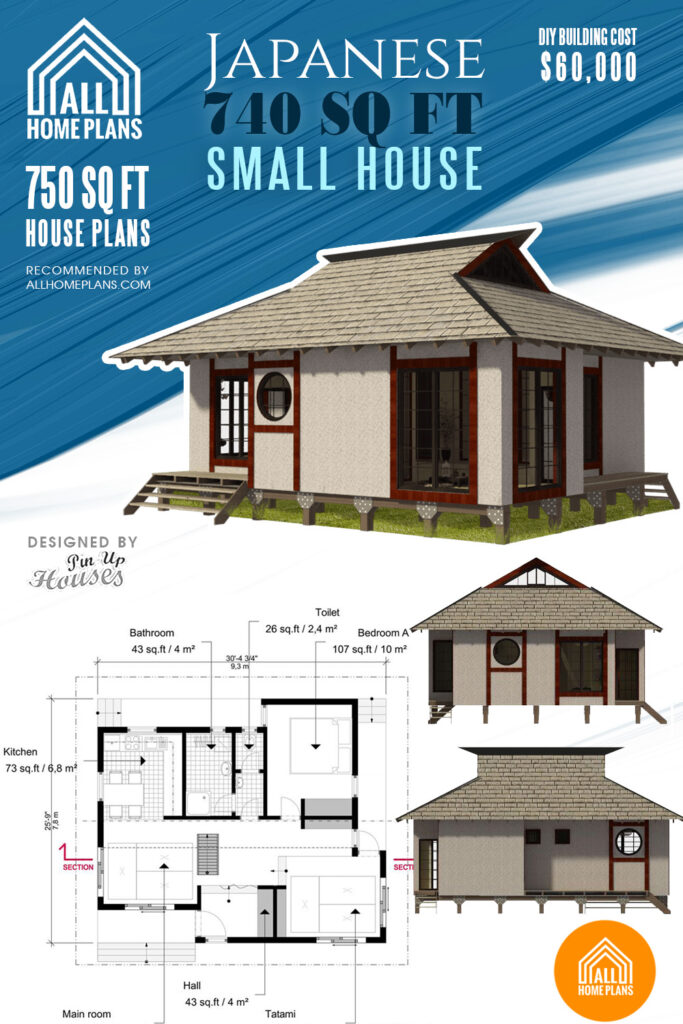
Naturally, such a steep stairway may not be perfect for older people but you can always ask the architect to adjust the project.
On the main floor, you have one closed bedroom and two semi-open sleeping spots with tatami. While a European-style separate toilet is more practical, many Americans prefer a combined bathroom.
752 sq ft Studio Above Two Car Garage
Combined size: 752 sq. ft. | Balcony: 147 sq. ft. | Purchase plans
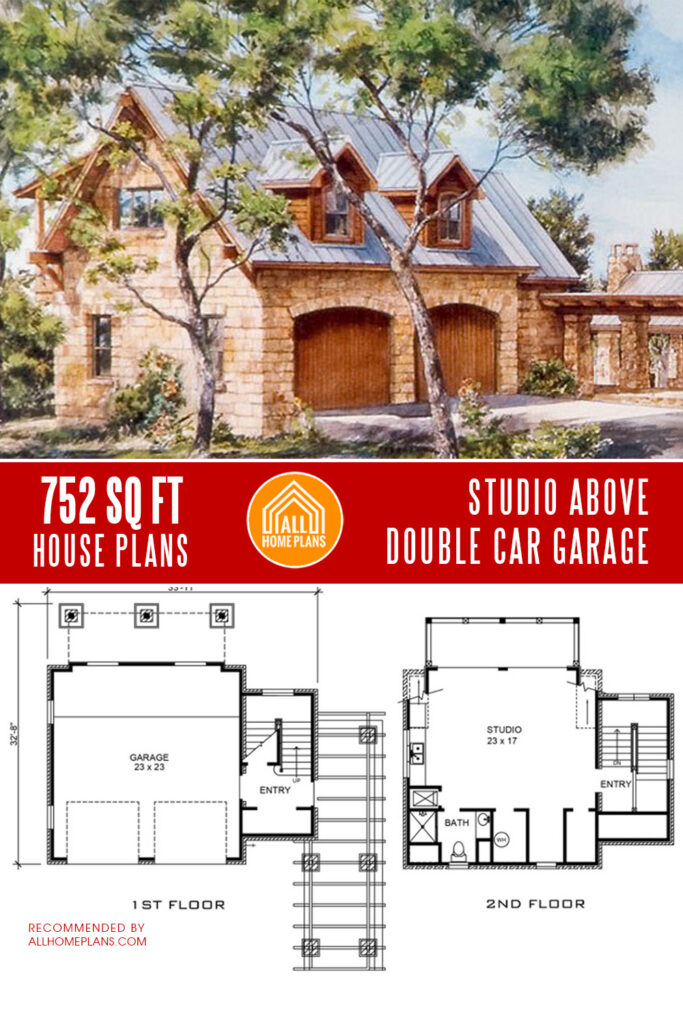
Just look at the picture of this cute romantic cottage! Well, a two-car garage tells you right away that this plan was designed for Americans.
Naturally, you may always convert the ground floor into your living-kitchen area with a small bathroom. Consequently, your second floor will have 2 bedrooms and a nice covered balcony.
Where would you allocate a parking spot for the car? How about making a nice carport on the right by the stairway? Remember, only 80% of homeowners with two-car garages are able to park only one car because the rest of the space is taken by junk.
Lake Cabin Plans Charlotte
Actual size: 738 sq. ft. | Ground floor: 432 sq. ft. | Loft: 306 sq. ft. | Porch: 187 sq. ft. |Purchase plans
This is a simple, easy-to-build traditional cabin with a floor plan just a little short of 750 sq. ft. of total area. An elongated 187 sq. ft. covered front porch provides additional outside space for the living/kitchen area.
You can modify the layout of the ground floor if you’re not happy with the bathroom size or the location of the entrance door, for example.
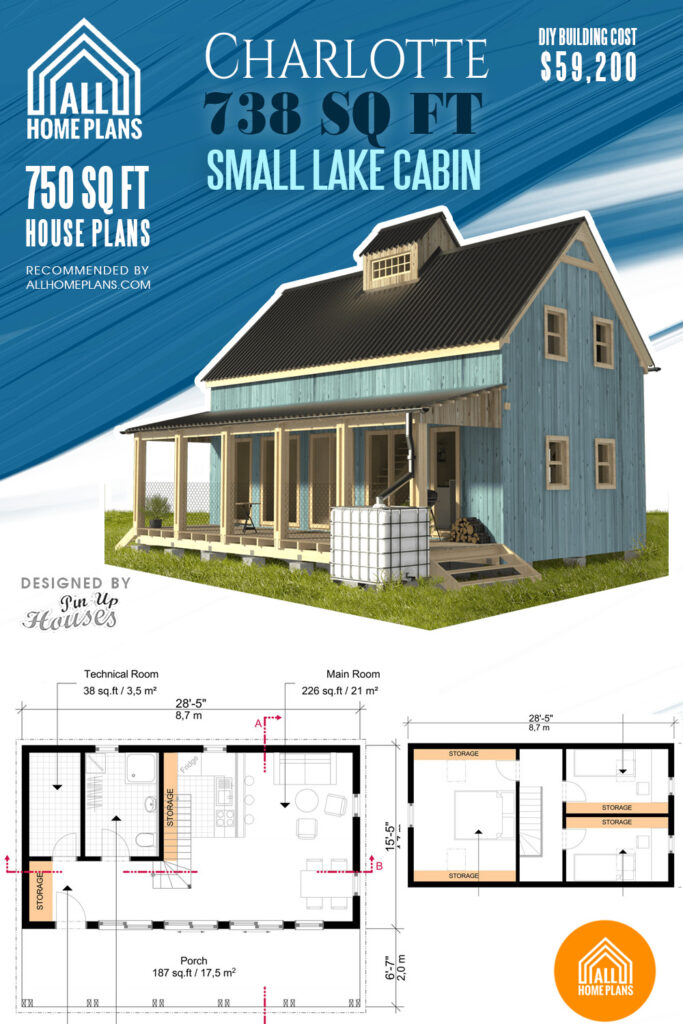
Before proceeding with construction, there is one important thing you’d want to change.
The existing wall height makes it pretty tricky for adults to enter the second floor without hitting their heads on a ceiling. Presently, moving around in upper-floor bedrooms with the beams sticking out of the very low ceiling seems like a pretty challenging task. We’d suggest increasing the height of all walls to at least 2 feet if not more.
If you’re not happy with the bathroom size or the location of the entrance door, for example, you can modify the layout of the ground floor. Just contact the designer and he’ll be happy to assist you.
Two-bed One-bath 740 sq ft House with a Rooftop Deck
Actual size: 740 sq. ft. | Deck: 600 sq. ft. | Balcony: 60 sq. ft. | Purchase These Plans
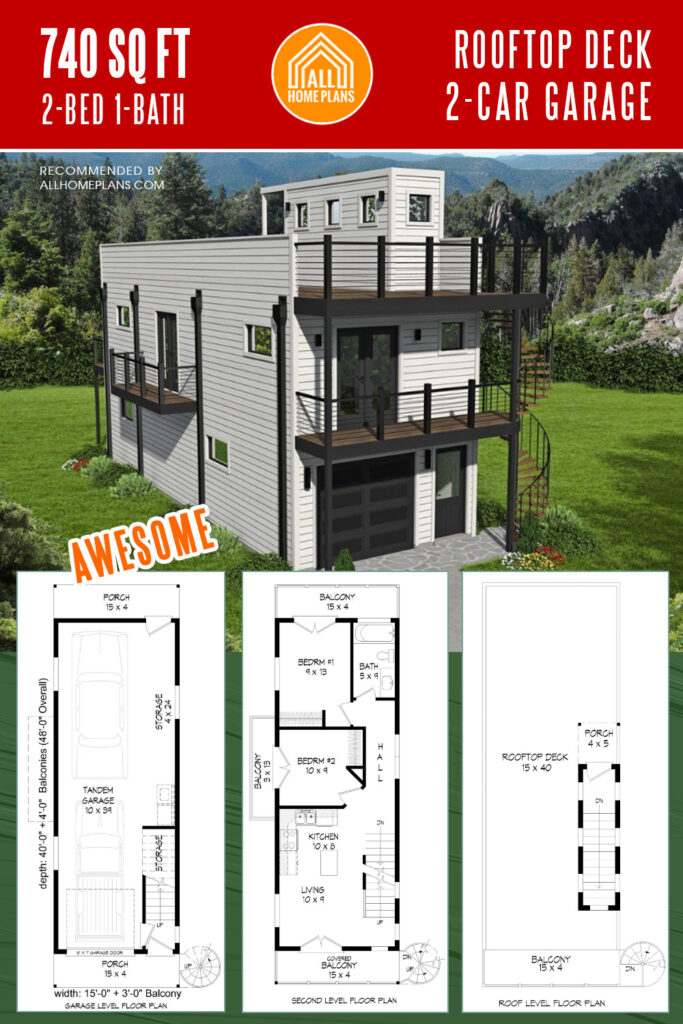
Specially designed for narrow lots, this house has one thing that other regular plans don’t frequently offer – a nice sun deck on the roof. For those who are disappointed by the evident lack of living space inside, a huge rooftop deck and 3 balconies offer nice possibilities for having parties or outdoor meals.
You definitely should consider some sort of partial deck cover. Also, installing retractable awnings for 2 bedroom balconies would not be a bad idea.
Single Story Modern House Plans Bernie
Actual size: 728 sq. ft. | Porch: 807 sq. ft. |Purchase plans
Living in a two-story house is not for everyone. In hot climate zones, the top floors get very hot.
Additionally, seniors often prefer small single-level homes without stairs. In general, one-story structures are also safer in active seismic regions.
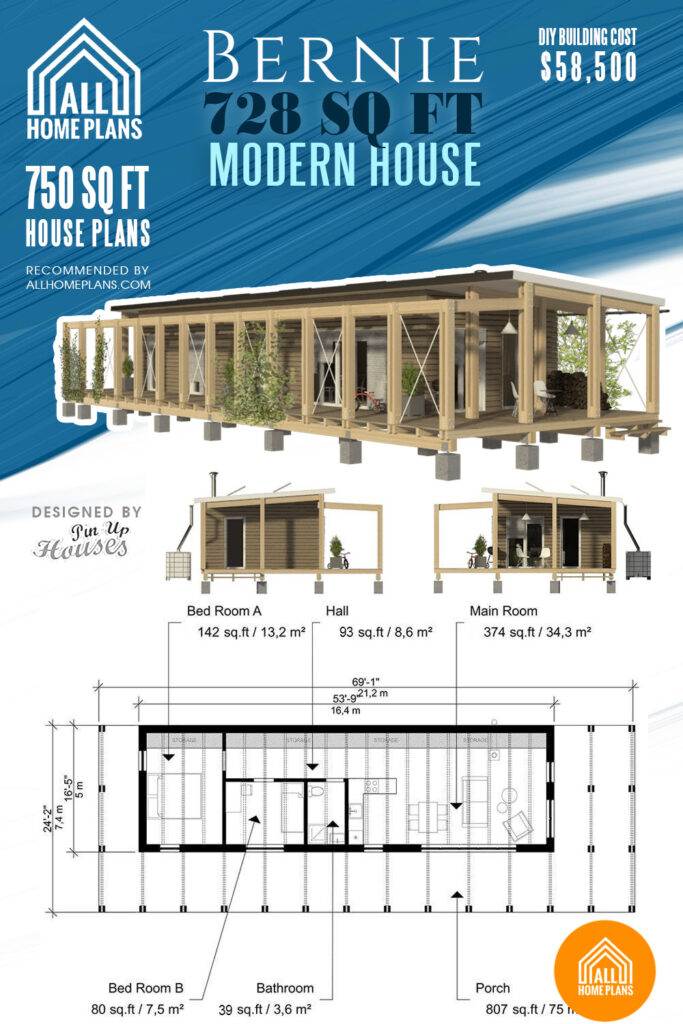
You may say that this plan is actually an 807 sq. ft. porch that comes with a small 728 sq. ft. single-story 2 bedroom house. Approximately half of the house is the living/kitchen area. If needed, you can extend it to the wrapped-around porch for parties, dining, or other activities.
Simple One-Bed One-Bath Cabin Plans
Actual size: 728 sq. ft. | Porch: 168 sq. ft. | Purches these plans
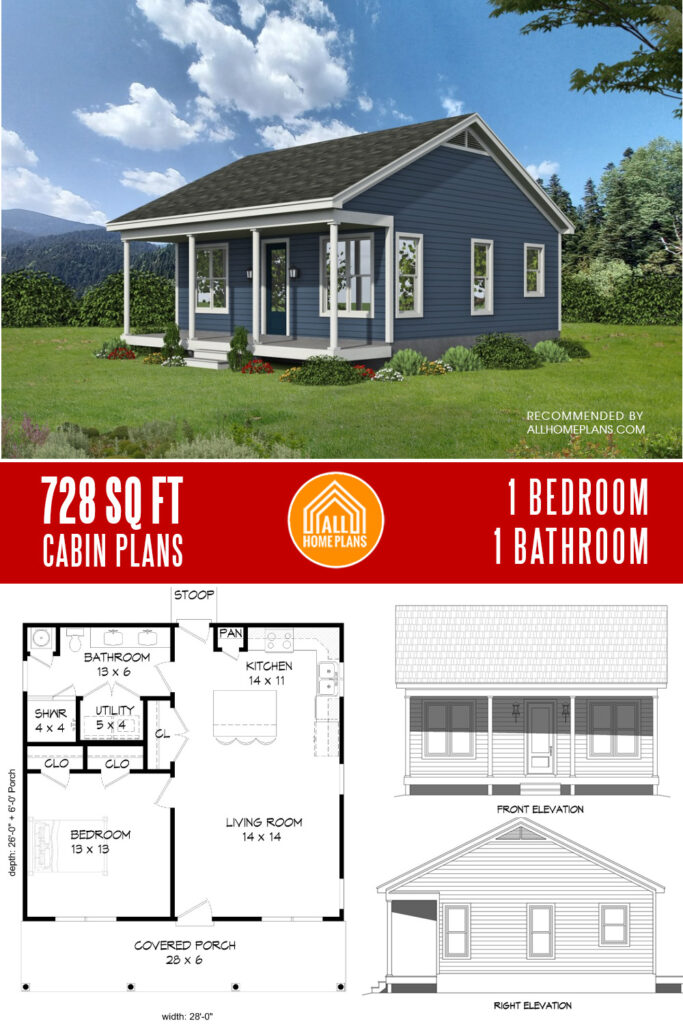
This is a very basic and economical square plan that will blend easily in many rural neighborhoods. No tricky angles or architectural design novelties – just plain and simple. Many people are looking for these very features.
Inside you will find four clear areas: the living room, the open kitchen, the bedroom, and the bathroom/utility block. You may figure out from a proposed double-sink bathroom layout that this was designed for retired couples.
As for replacing a shower with a bathtub, you could easily reduce the size of the utility room by installing a stackable washer/dryer combo.
Two Story Flat Roof House Plans Billie
Actual size: 726 sq. ft. | Ground floor: 510 sq. ft. | Loft: 240 sq. ft. | Porch: 113 sq. ft. | Purchase plans
For flat roof lovers, this 726 sq. ft. cabin offers a pretty compact solution for approximately $50K in estimated building costs. Yes, it doesn’t look like a place for permanent living but if someone can live in a shipping container then why not in this cabin?
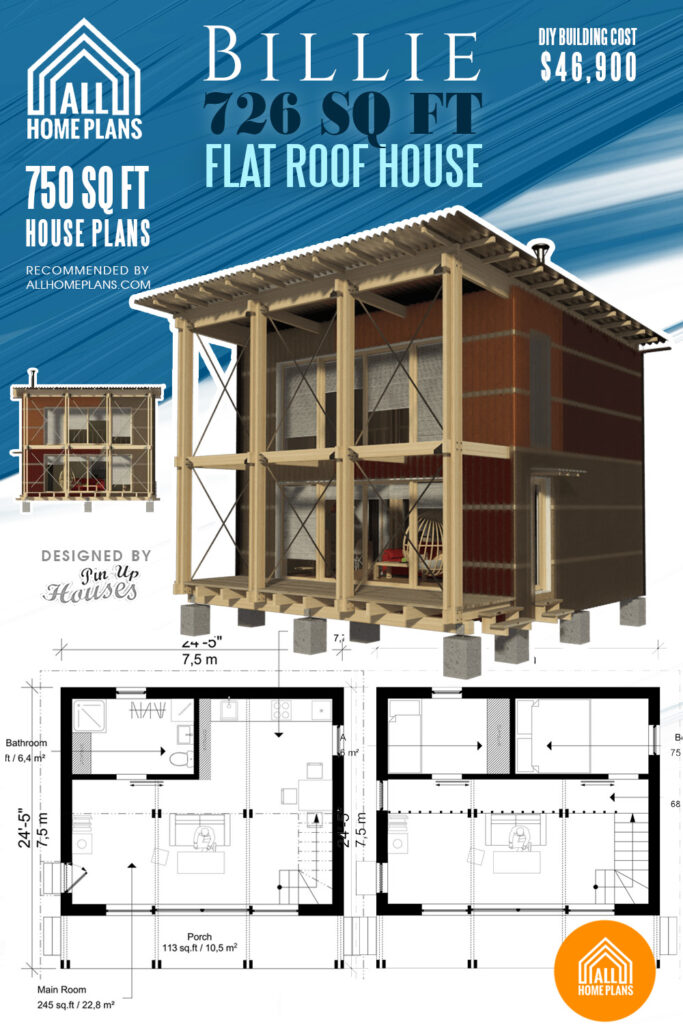
The simplicity of flat-roof designs looks really attractive to a number of DIYers. Can anything be done to help this plan become more practical for long-term use or living?
Let’s start from the ground floor. How about switching places between the kitchen and the bathroom? Doing so will create a visually larger kitchen/living area. Reorganizing the internal bathroom setup should not be a problem since it’s spacious enough to move things around.
Let’s look at the second floor. One of the original bedrooms on the top floor seems to be too small to fit a double bed. Extending the wall to the edge of the landing and moving the entrance door from the middle part of the landing would solve this problem.
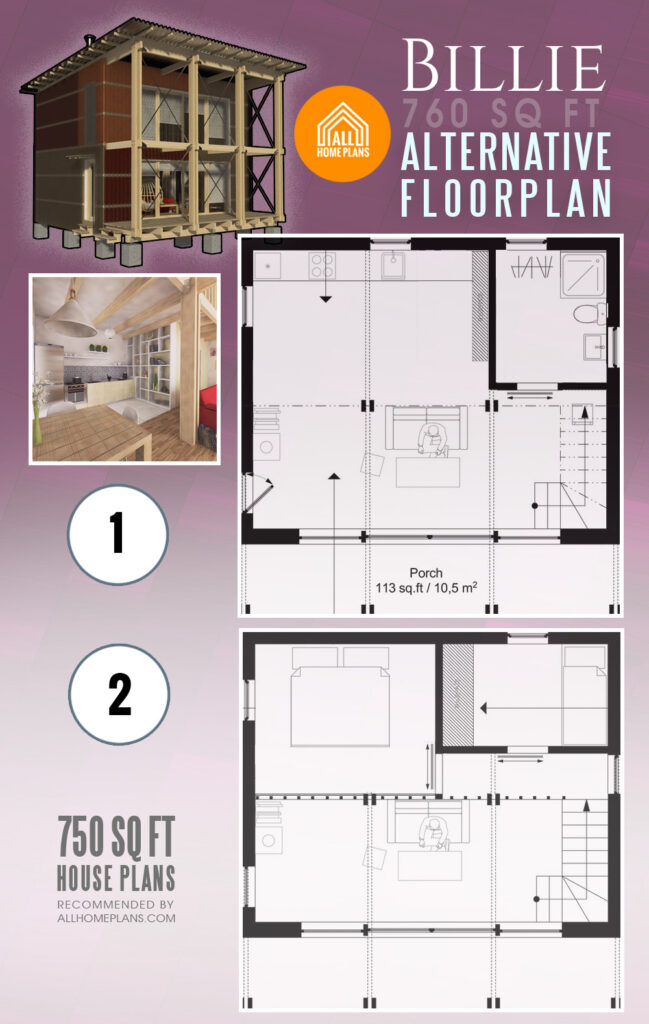
In addition to that, why not make this new wall out of glass? Imagine watching beautiful sunrises directly from your bed.
Singles or even couples may not need this wall at all. As a result, these simple floor plan modifications will add at least 40-50 sq. ft. of usable space to the main bedroom.
Additionally, you’ll have a larger kitchen/dining area on the ground floor without moving any of the outer walls without breaking the original budget.
Two-Bed One-Bath Beach Cabin Plans
Actual size: 750 sq. ft. | Porch/Sun Deck: 440 sq. ft. |Purchase These Plans

Not all of us (yet) have a beachfront property to put this cabin on. So, can this design be adapted to other situations like building on a steep slope, for example? For sure, you can make a few changes and make it work well.
A-Frame Home Plans Emma
Actual size: 738 sq. ft. | Ground floor: 409 sq. ft. | Loft: 302 sq. ft. | Porch: 290 sq. ft. | Purchase plans
With A-frame houses, you always get a few benefits and a few drawbacks that are not typical for other home types. For example, they are more economical to build but larger roofs may cost more to maintain and repair.
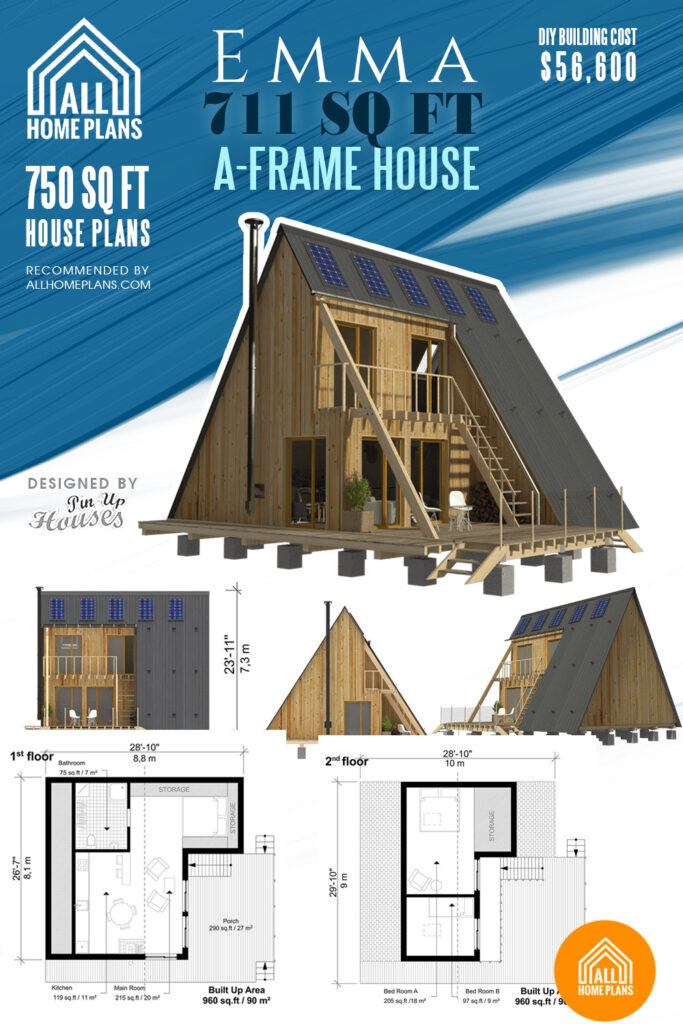
In this case, the proposed design provides roughly 750 sq. ft. of living space. A-frame house Emma eliminates almost a quarter of the roof in order to open up access to the main floor and two bedrooms located on the second level.
For some of us who live in a warm dry climate, it may work just fine. On the opposite, not too many people in rainy portions of the country would be excited about this design.
Imagine yourself going down the stairs in the middle of a rainy night to use the bathroom on the first floor… Now, how can you fix this?
- Firstly, extend the roof to the edge of the deck.
- Secondly, move the stairs under this extended roof.
- Thirdly, add a roof cover over the walkway to both upper bedrooms.
You may see these changes in the drawing below.
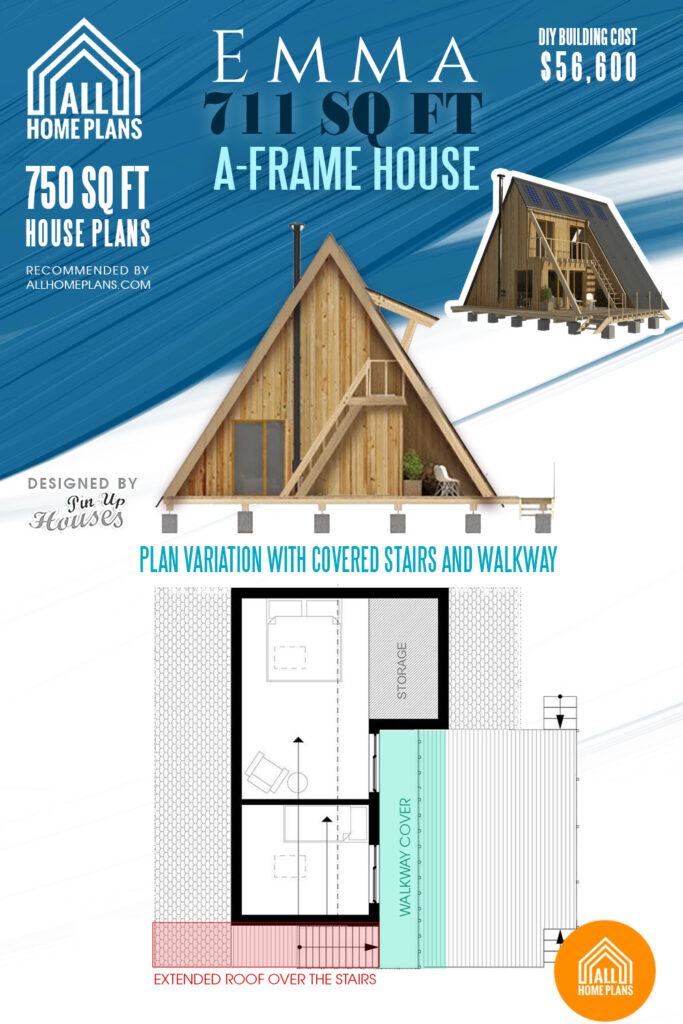
Depending on your needs, you may add a tiny bathroom and windows upstairs to increase the porch size or the length of the whole house. Architects very often receive requests for custom adjustments, so don’t hesitate to contact the author and ask for changes.
Are 750 square feet house plans large enough for families with one or two children?
It may come as a surprise to many Americans that in other Western countries families of 3 or even 4 often live in much smaller houses or apartments. Looking 70 years back, we also can see that the average size of a single-family home in the US was 983 sq. ft.
Of course, you’re not going to find a majestic master suite or a huge kitchen in 750 square feet house plans. But you may compensate for lost square footage with other things.
For example, in Spain and Italy people spend much more time outside socializing with friends and neighbors. You may add a large patio or a covered porch to your small house for al-fresco dining and other activities.
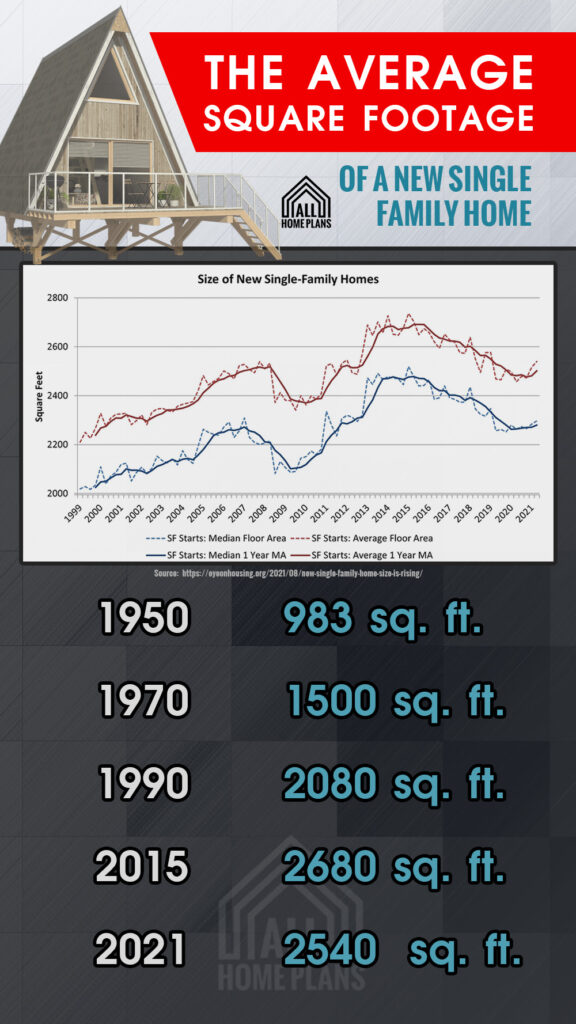
The chart above shows the effects of the previous financial crisis of 2008. It resulted in a short-term 2.5-3% decrease in the square footage of an average new single-family house. However, since 2015 the downward trend is clearly visible.
In addition to that, we see an increase in volatile construction materials costs, skyrocketing real estate prices in many regions, and growing energy costs. All of these changes are making new home buyers consider new homes with much smaller square footage.
Rising mortgage rates, high inflation, low existing inventory and elevated home prices contributed to housing affordability falling to its lowest point since the Great Recession in the second quarter of 2022.
ROSE QUINT – National Association of Home Builders
Making your 750 square feet house plans truly energy-efficient
This is common knowledge that downsizing a house plan doesn’t magically make it energy-efficient. Traditional building materials and methods cannot provide enough quality and efficiency for the required energy-saving tasks.
Luckily, a number of technologies are available for constructing energy-efficient homes. For example, popular Structural Insulated Panels (SIPs) are often used for walls, floors, and roofs. Another and even more affordable option would be a ThermoBuild system that may cut your energy bill up to 80%.
