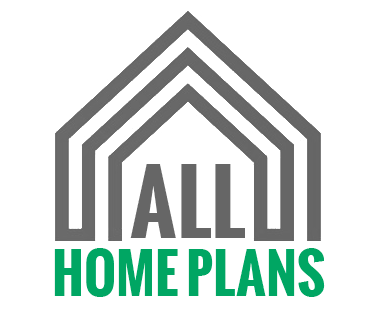Being iconic for its functionality and traditional architecture, the Cape Cod style of home has been sought after by home owners for centuries. This style of construction originated in New England in the 17th Century then tremendously increased in popularity in America beginning in the 1930’s. Always displaying a dramatic, gabled roof along with a traditionally designed layout, these homes were created with functionality in mind, and built to withstand severe climate conditions. Today, Cape Cod style homes stay true to the historic symmetrical design.
A Cape Code house plan might include:
- Rectangular layout
- Typically 1-1 ½ stories high
- Built without a front porch
- A minimalistic approach to the design of the home
- Without excessive ornamentation
- Multi-pane, double-hung windows, often with shutters
